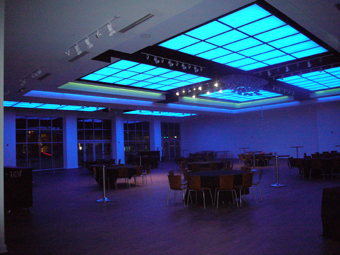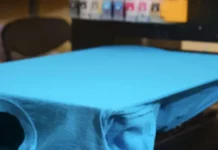 If owners were able to change the atmosphere in their complex to suit the needs of their various customers hosting events like weddings, corporate functions, and birthday parties, what kind of mood would they be in?
If owners were able to change the atmosphere in their complex to suit the needs of their various customers hosting events like weddings, corporate functions, and birthday parties, what kind of mood would they be in?
Most likely they’d be in a good mood for this great lighting!
A team effort of sign companies learned this through designing, engineering, and manufacturing an illuminated ceiling grid and cove lighting with a rice paper appearance for a then-unused second floor of previously vacant retail space, soon to become The Gallery Event Space in the Power and Light District in Kansas City, Missouri (a vibrant, new nine-square-block neighborhood with more than fifty unique and captivating restaurants, bars, shops and entertainment venues in the heart of the downtown area).
Yet before this project was over, these sign pros would also learn the importance of being able to adapt when original plans evolve.
The Cordish Companies of Baltimore, Maryland recently opened The Gallery Event Space, a 9,000-square foot venue with floor-to-ceiling windows and an outdoor balcony ideal for hosting events requiring catering.
This isn’t your typical ballroom. Its stark white walls and wood flooring keep in tune with a modern gallery look, while its illuminated ceiling provides the focal point of interest. However The Cordish Companies and their Director of Construction Frank Cipolla wanted something really special for the illumination.
The architect’s initial design constituted a white-illumination, grid-type ceiling. But the client also desired the ability to dim each of three distinct areas of the space separately with an eco-friendly, energy-efficient solution.
Because of prior sign and lighting work for The Cordish Companies, Mark Cutler, owner of Cutler Identification Systems (a project management/construction consultant) in Fort Washington, Pennsylvania, was brought onboard to develop and manage this project. “The dimming requirement eliminated the ability to use new energy-efficient fluorescent lighting components, since the ballasts are not dimmable,” says Cutler, “so we designed prototypes using white LED modules.”
Contemplating the ceiling, Cutler thought of a light box turned upside down, so what would typically be the face of a wall sign would now be the lighted part of the ceiling.. He found a pattern with a rice paper-looking Plexiglas. The faces would be individual panels, and an extrusion system and retaining system would make it reasonably practical to build.
The faces are individual panels. To make it more efficient to build, each part of the ceiling grid would be composed of three three-by-four-foot box sections attached together as one three-by-twelve-foot piece. “Otherwise it would’ve been too much effort to line up each individual box correctly,” says Cutler.
Cutler directed George Winn, production manager of IPG/SignArt in Charlotte, North Carolina to develop a working prototype out of one three-by-four-foot section. The laborious challenge: getting the highly translucent Plexiglas panels to illuminate evenly. “But the owners loved the look so much that they asked, ‘Could you do it in changing colors,’” he says, “‘but without breaking Fort Knox?’”
{2j_imageviewer 23}
Cutler called on Sales/Technical Representatives Lauren Davis and Mike Sonline of Pioneer Supply Company in Pittsburgh, Pennsylvania, and they met with MaxBrite General Manager John Lee. So Cutler switched MaxBrite RGB color-changing modules into the prototype, and the results knocked everyone’s socks off.
The owners approved this project in mid-June, and since they had a Grand Opening event scheduled, Cutler and his hand-picked team would have to complete the project by mid-August—a very aggressive “track meet” turnaround.
IPG/SignArt built and wired thirty-eight six-inch-thick light box sections over a two-week period and had them ready by the first week in August.
The light boxes were shipped to Construction Manager Logan Henson of Complete Construction Service in Shawnee, Kansas, and Henson and the electrical contractor completed the installation.
Cutler brought Jason Yeager of Midwest Sign Co., in Overland Park, Kansas, onboard to perform testing and troubleshooting during and after the installation.
One of the biggest challenges was getting the light boxes up to the second floor. Since each measured twelve feet long, the elevator was too small to transport them, so Midwest Sign Co., used a crane to lift each individual light box up to the balcony on the second floor, where they were then wheeled inside onto dollies. “Then it became a series of manlifts and manpower and heavy all-thread to attach struts up in the ceiling to mount the boxes, level them, and get them all straight,” explains Cutler.
The completed ceiling is composed of four quadrants approximately 12-by-27 feet, two quadrants measuring 9-by-25 feet, and two lighting coves of 360 feet each. All are dimmable from 0 to 100 percent.
The systems features 7,364 MaxBrite LED RGB modules—which can do about 250 different colors, as well as a light cove or trough that runs around it. The entire ceiling runs off of only four 20-amp, 120-volt circuits. The 60-watt MaxBrite power supplies for the LED lighting are housed inside the grid.
The event center management controls the lighting remotely, and the individual parties (weddings, corporate events, birthdays, etc.) request the colors and themes they want. “It can change colors, and it can scroll colors,” explains Cutler. “Take a wedding reception, for example. The lighting can be programmed to accent a color on the bride’s or bridesmaid’s dresses.”
Since this second-floor space can be viewed from the street, The Cordish Companies wanted the ability to make the center section of the grid a certain color, while the two outer ones closer to the street could be programmed a different color. In addition, the light coves could be a different color entirely to provide additional drama. So Cutler had to design the ceiling grid with three independent control systems.
John Lutz of Selbert Perkins + Design in Chicago, Illinois designed front- and back-lit white LED channel letters and lighted stripes for the exterior of the building to complement the interior lighting. “One night, I was across the street and the entire ceiling and room were glowing purple, and the outdoor signage helped highlight this,” says Cutler. “It was very cool-looking!”
Everyone loves the jaw-dropping results—the Cordish Companies, the parties renting the space, and (most proudly) all the sign makers involved in its creation and installation.
—Jeff Wooten











