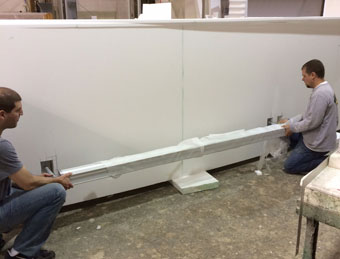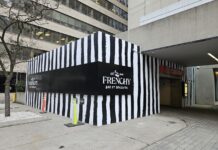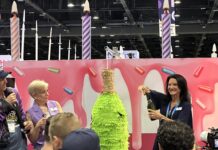Over his thirty years in the sign industry, Roger Brown has acquired a lot of data on signs and how to make them. So he took this information and started his one-man shop, A-B Sign Systems in Rembert, South Carolina, about a year ago.
The shop doesn’t have a production facility, so Brown partners with other manufacturers, installers, and contractors to help him get jobs done. “I find out the budget, and I try to determine what their real need is and then match the two together,” he says.
T5 Data Centers recently contacted Brown through its contractor, Holder Construction Company, for help on a monument project for its entrance.
In conjunction with Corgan (the architect on the project), A-B Sign Systems came up with a design for a system of walls with architectural lettering. The design originally called for real fieldstone, but the team soon realized the walls would require a large footer that would interfere with underground utilities.
“They wanted to do some value engineering and try to come up with an alternative product that wouldn’t have such a big foundation footprint,” says Brown. “So I came up with working with Peachtree City Foamcraft.
“All we ended up needing at each of our installation mounting points was just a twelve-inch-diameter hole three feet deep or two feet deep, depending on the wall height. So that meant we could hand dig each footing and make sure we weren’t disturbing any of the utilities.”
With a solution found, Brown next secured architectural letters from A.R.K. Ramos for the T5 logo and to spell out “T5 @ Kings Mountain.” He also chose three, eight-foot-long uplighting LED fixtures from Lumux Architectural Lighting.
Meanwhile Peachtree spent five weeks fabricating the foam walls. They started by converting the wall design file into plotter files. They programmed these files into their CNC router before cutting so that the radius of the wall’s curve was exactly as requested.
Peachtree then switched to hand carving to create the realistic fieldstone appearance using a cultured stone sample from A-B Sign Systems as a guide.
“One of our unique skills is our ability to easily match virtually any style of faux-brick or -stone and recreate it in a foamcore product,” says Michael Fetter, Sales & Marketing manager at Peachtree City Foamcraft. “Samples are provided to ensure that our retail sign shop clients are fully satisfied with the final result before we even start the manufacturing process.”

Once the faux-stonework sample was approved, Peachtree covered the wall in the hand-sculpted stone.
To finish the texture, they used their Poly-Armor™ Hard Coat and stuccoed with paint. “We utilize 100 percent acrylics that bind to our product and maintain their elasticity to maintain longevity,” says Fetter.
One of the biggest challenges was the sheer size of the walls. “Large-volume jobs always present the challenge that, over a long length, the stone remains the same throughout the entire piece,” says Fetter. “We were able to overcome the challenges and get the job done.”
In addition to creating the faux-stone accent, Peachtree also had to create an embedded substructure in the foam from two-by-ten wooden boards to support the heavy Lumux light fixtures.
“I had gotten the light fixtures in right before Peachtree started fabrication of the walls,” says Brown. “So I brought the lighting fixtures to their shop because they’re heavy, and they had to figure out a way to build support inside the wall.
“They made all these provisions in their fabrication process to make sure it was supported, that it lined up like it was supposed to, and all that.”
To make the installation easier, Peachtree also created pass-throughs for the wiring from PVC tubing within the foam.
“In this project, raceways were created in the foam with conduit during the manufacturing process, which enabled the installer to feed their wires through with little or no effort,” says Fetter.
When fabrication was complete, Brown subbed out the installation to a local contractor, Chastain Fence Company. No service equipment was necessary since the walls were light enough for the installers to lift themselves.
Holes were hand dug, and the posts were set. The walls were then lifted and set in place on the posts. The largest wall—22 feet-long-by-four feet, eight inches tall—required four people to handle it to keep the curve from flexing.
Wood blocks were used to raise the walls off the ground and make them appear taller and then concrete was poured.
Installers returned the next day to remove the blocks and back-fill the ground around the base.
Brown installed the letters and logo to the walls himself using push-in studs. He also attached the light fixtures using 5/16 bolts.

“Everything was set up so that, when I mounted the fixtures, I could feed the wires right through the wall,” says Brown. “Then when the electricians came up, everything was set up for them so all they had to do was put their watertight boxes on the back of the wall and then make their electrical connections.”
The client “loved” the final product and couldn’t believe how realistic the stone looked.
“To hear that the customer is just thrilled, that it looks better than his imagination would allow him to think, then you’re like, ‘OK, we scored!’” says Brown.
By Ashley Bray
Photos: A-B Sign Systems, Peachtree City Foamcraft, Peachtree City Foamcraft.











